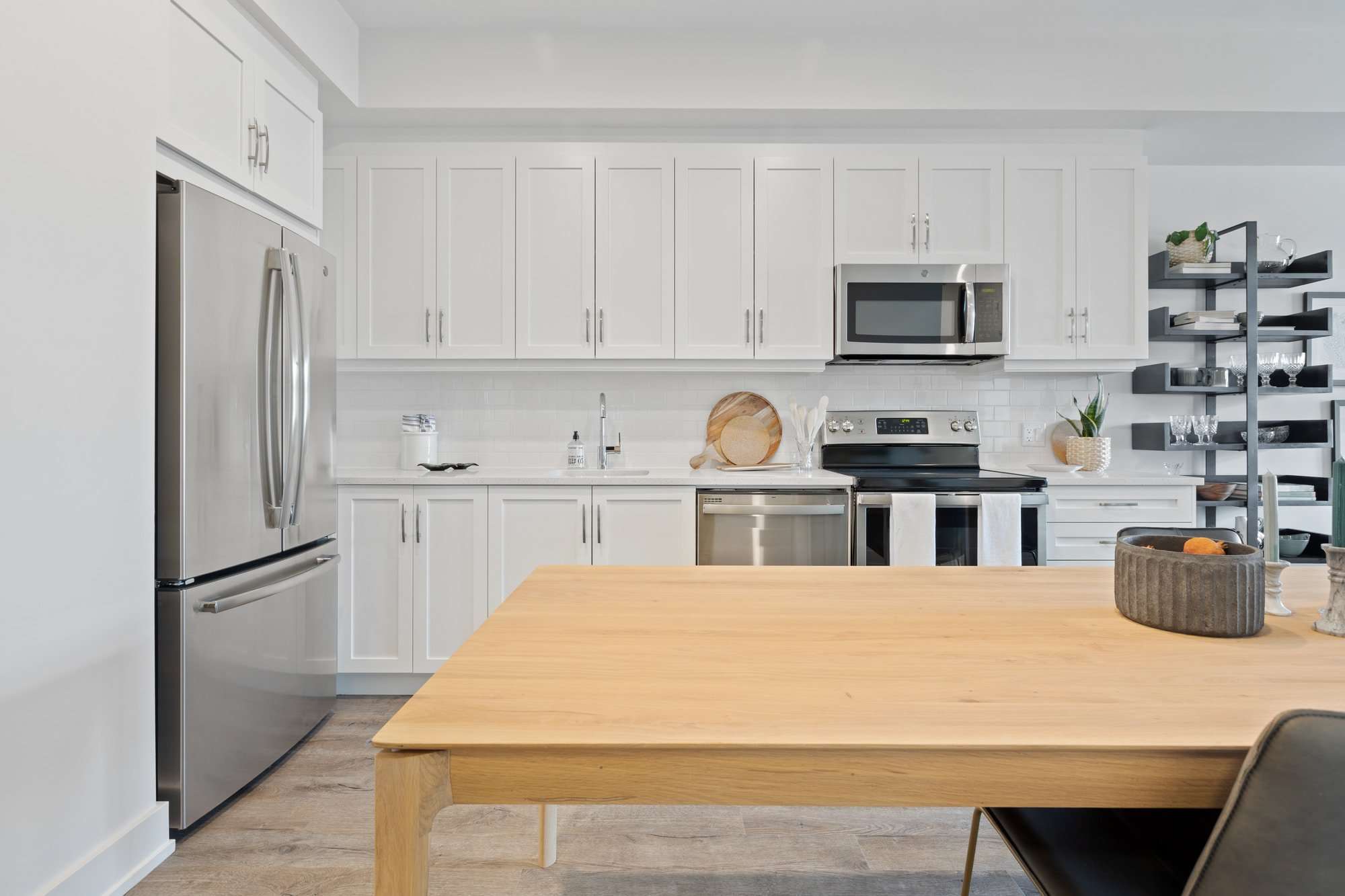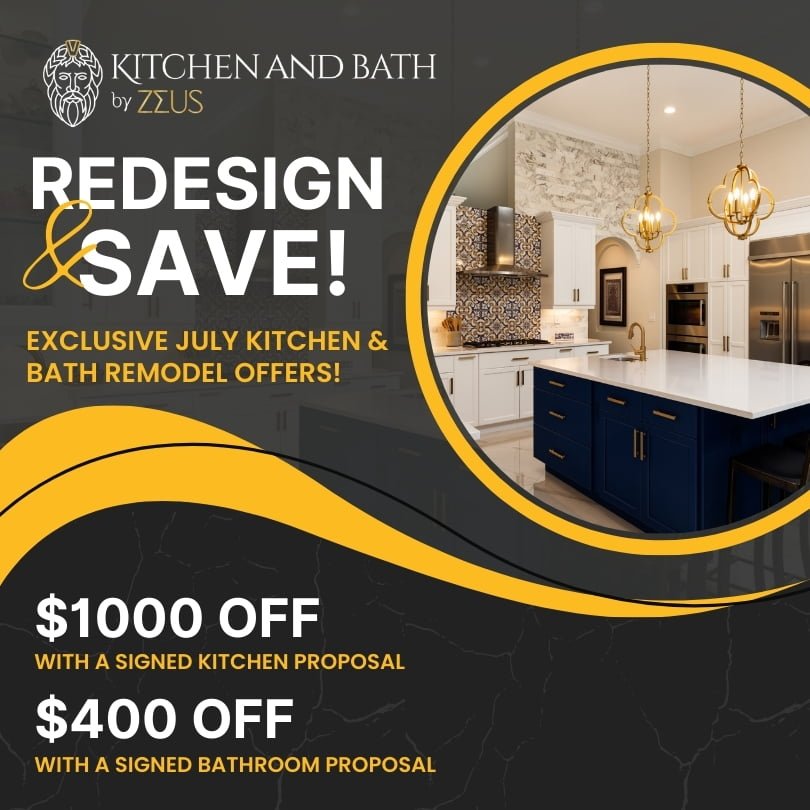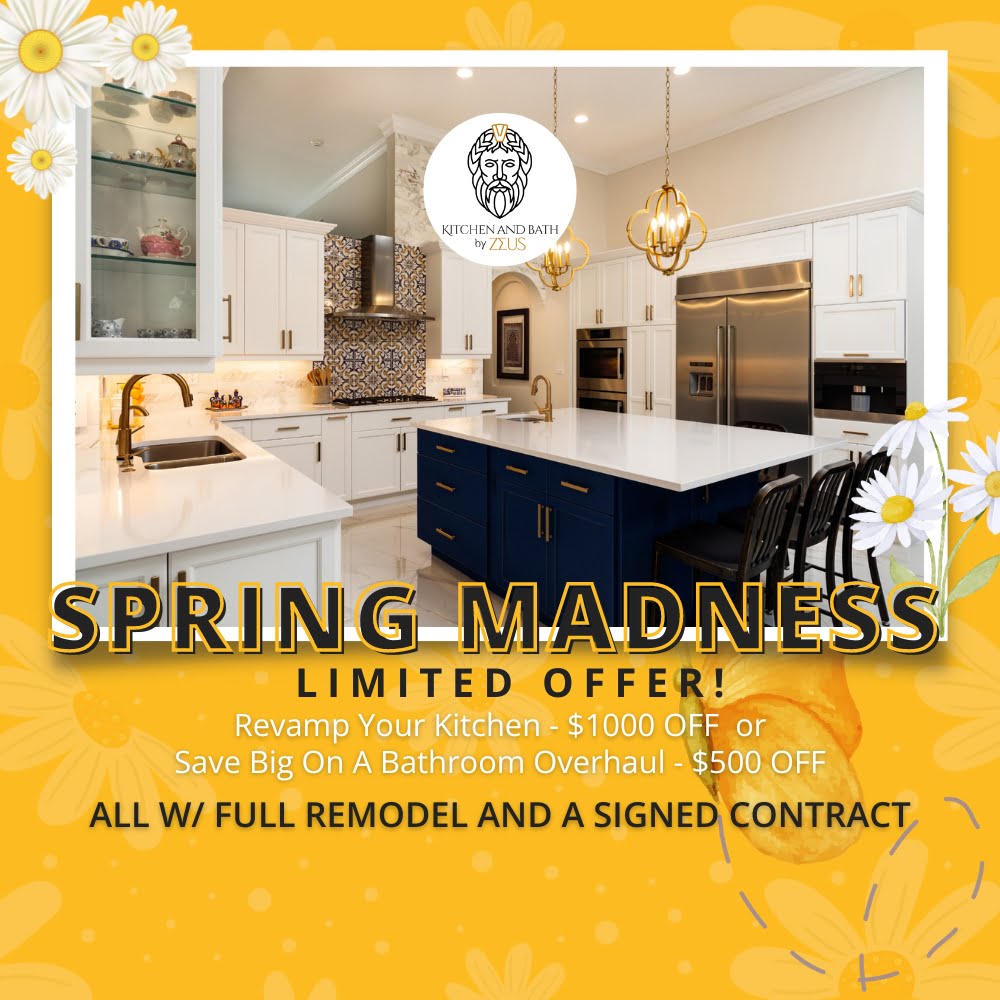A kitchen is the heart of the home. It is where we cook, eat, and gather with family and friends. A well-designed kitchen can even make cooking and entertaining a breeze. So here are perfect eat-in-kitchen ideas that will make casual dining even great.
An eat-in-kitchen is a kitchen that is designed to be used as a cooking space and a dining area at the same time. It may have a small kitchenette, or it may have an open layout with counter space and a table. This type of kitchen is great for people who live in smaller spaces, or who want to use their kitchen as an extra dining area.
Now let’s get started!
- Why is an Eat-In-Kitchen Great?
- How Do I Create an Eat-In-Kitchen?
- Eat-In-Kitchen Design Ideas

Why is an Eat-In-Kitchen Great?
An eat-in-kitchen is great because it makes cooking more convenient. You can even have your kitchenette right there with you. Plus, an eat-in-kitchen is great for entertaining. You can set up a small table and chairs and have everyone gather around for dinner.
How Do I Create an Eat-In-Kitchen?
There are a few things that you need in order to create an eat-in-kitchen: counter space, a table, and maybe some cabinets if you want to store supplies on hand. If your kitchen has a small footprint, you may not need any of these things – just enough counter space to place your stove and cabinets.
To create an eat-in-kitchen, follow these simple steps:
- Start by clearing out some counter space. You don’t need a lot of space – just enough to place your stove and cabinets.
- Once you have cleared out the counter space, you can start to think about what kind of table you want. A round or square table is ideal for an eat-in-kitchen because it is versatile.
- Now that you have your table ready, it’s time to think about cabinet storage options. You don’t need a lot of cabinet storage – just enough to store utensils and plates. If you want, you can also install a pantry underneath your kitchen table so that you always have food on hand.
- Finally, think about what kind of stove you want to use in your eat-in-kitchen. You can choose a small stove or a large one. If you have a small kitchen, a small stove is perfect. But if you have a large kitchen, a large stove may be better because it will allow you to cook larger meals.
Eat-In-Kitchen Design Ideas
Use Mirror Walls
Mirror walls can be a great way to add some visual interest and function to your eat-in-kitchen. By using mirrors, you can create a space that is both functional and stylish. You can use mirrors to create a more spacious look. Mirror walls also provide an opportunity for you to display your culinary skills in a new and unique way.
Go for Symmetry
When designing a kitchen, it is important to consider the symmetry of the space. A well-balanced kitchen has symmetrical features on all four walls. This includes appliances, countertops, and cabinets. By following this design principle, you can create a beautiful kitchen that is both functional and stylish.
For example, if you have an oven on one side of the kitchen and a refrigerator on the other side, it is important to mirror these appliances across the entire wall. You can also use symmetry to divide up spaces in your kitchen: have one area for cooking and another area for eating. This will create balance and harmony in your space.
Consider a Floating Counter
A floating counter is a great way to increase the usable space in your eat-in-kitchen. Not only does it provide a place to prep food, but it can also double as an eating area. You can place it by the window for a better brainstorming session while having your morning coffee.
Put an Area Rug
Putting an area rug beneath your dining table is a great way to separate your dining area from your cooking space. When choosing an area rug, it’s important to consider the size and shape of your eat-in-kitchen. If the rug is too large or too small, it will not be effective at creating a separation between the dining area and other areas of your kitchen. Additionally, make sure the shape of the rug is complementary to your kitchen layout.
Add a Pop of Color
Adding a pop of color using colorful throws can help to brighten up the space and add some fun and personality. There are many different types of throws available, so whether you’re looking for something traditional like an Indian cotton checkered throw or something more modern and stylish, there’s likely an option to fit your needs.
When choosing a throw, it is again important to consider the size and shape of your kitchen. If the throw is too large or too small, it will not be effective at adding color and life to your kitchen area.

Get the Kitchen of Your Dreams!
Planning to remodel your dining area into an eat-in-kitchen? Then get the kitchen of your dreams with our kitchen remodeling services. Schedule your consultation and one of our remodeling experts will promptly call you. What are you waiting for? Start your dream project today!








